EIFFEL TOWER
The Eiffel Tower (French: La Tour Eiffel, [tuʁ ɛfɛl]) is an iron lattice tower located on the Champ de Mars in Paris, named after the engineer Gustave Eiffel, whose company designed and built the tower. Erected in 1889 as the entrance arch to the 1889 World's Fair, it has become both a global cultural icon ofFrance and one of the most recognizable structures in the world. The tower is the tallest structure in Paris[10] and the most-visited paid monument in the world; 7.1 million people ascended it in 2011. The third level observatory's upper platform is at 279.11 m the highest accessible to public in the European Union and the highest in Europe as long as the platform of the Ostankino Tower, at 360 m, remains closed as a result of the fire of August 2000. The tower received its 250 millionth visitor in 2010.
The tower stands 320 metres (1,050 ft) tall, about the same height as an 81-storey building. During its construction, the Eiffel Tower surpassed theWashington Monument to assume the title of the tallest man-made structure in the world, a title it held for 41 years, until the Chrysler Building in New York City was built in 1930. However, because of the addition, in 1957, of the antenna atop the Eiffel Tower, it is now taller than the Chrysler Building. Not including broadcast antennas, it is the second-tallest structure in France, after the Millau Viaduct.
The tower has three levels for visitors. Tickets can be purchased to ascend, by stairs or lift (elevator), to the first and second levels. The walk from ground level to the first level is over 300 steps, as is the walk from the first to the second level. The third and highest level is accessible only by lift - stairs exist but they are not usually open for public use. Both the first and second levels feature restaurants.
The tower has become the most prominent symbol of both Paris and France, often in the establishing shot of films set in the city.
History
The design of the Eiffel Tower was originated by Maurice Koechlin and Émile Nouguier, two senior engineers who worked for the Compagnie des Etablissements Eiffel after discussion about a suitable centrepiece for the proposed 1889 Exposition Universelle, a World's Fair which would celebrate the centennial of the French Revolution. In May 1884 Koechlin, working at his home, made an outline drawing of their scheme, described by him as "a great pylon, consisting of four lattice girders standing apart at the base and coming together at the top, joined together by metal trusses at regular intervals".[11]Initially Eiffel himself showed little enthusiasm, but he did sanction further study of the project, and the two engineers then asked Stephen Sauvestre, the head of company's architectural department, to contribute to the design. Sauvestre added decorative arches to the base, a glass pavilion to the first level and other embellishments. This enhanced version gained Eiffel's support, and he bought the rights to the patent on the design which Koechlin, Nougier and Sauvestre had taken out, and the design was exhibited at the Exhibition of Decorative Arts in the autumn of 1884 under the company name. On 30 March 1885 Eiffel read a paper on the project to the Société des Ingiénieurs Civils: after discussing the technical problems and emphasising the practical uses of the tower, he finished his talk by saying that the tower would symbolise[12]
"not only the art of the modern engineer, but also the century of Industry and Science in which we are living, and for which the way was prepared by the great scientific movement of the eighteenth century and by the Revolution of 1789, to which this monument will be built as an expression of France's gratitude."
Little happened until the beginning of 1886, when Jules Grévy was re-elected as President and Édouard Lockroy was appointed as Minister for Trade. A budget for the Exposition was passed and on 1 May Lockroy announced an alteration to the terms of the open competition which was being held for a centerpiece for the exposition, which effectively made the choice of Eiffel's design a foregone conclusion: all entries had to include a study for a 300 m (980 ft) four-sided metal tower on the Champ de Mars.[13] On 12 May a commission was set up to examine Eiffel's scheme and its rivals and on 12 June it presented its decision, which was that all the proposals except Eiffel's were either impractical or insufficiently worked out. After some debate about the exact site for the tower, a contract was finally signed on 8 January 1887. This was signed by Eiffel acting in his own capacity rather than as the representative of his company, and granted him one and a half million francs toward the construction costs: less than a quarter of the estimated cost of six and a half million francs. Eiffel was to receive all income from the commercial exploitation of the tower during the exhibition and for the following twenty years. Eiffel later established a separate company to manage the tower, putting up half the necessary capital himself.[14]
The "Artists Protest"
The projected tower had been a subject of some controversy, attracting criticism both from those who did not believe that it was feasible and also from those who objected on artistic grounds. Their objections were an expression of a longstanding debate about relationship between architecture and engineering. This came to a head as work began at the Champ de Mars: A "Committee of Three Hundred" (one member for each metre of the tower's height) was formed, led by the prominent architect Charles Garnier and including some of the most important figures of the French arts establishment, including Adolphe Bouguereau,Guy de Maupassant, Charles Gounod and Jules Massenet: a petition was sent to Charles Alphand, the Minister of Works and Commissioner for the Exposition, and was published by Le Temps.[15]
"We, writers, painters, sculptors, architects and passionate devotees of the hitherto untouched beauty of Paris, protest with all our strength, with all our indignation in the name of slighted French taste, against the erection…of this useless and monstrous Eiffel Tower … To bring our arguments home, imagine for a moment a giddy, ridiculous tower dominating Paris like a gigantic black smokestack, crushing under its barbaric bulk Notre Dame, theTour Saint-Jacques, the Louvre, the Dome of les Invalides, the Arc de Triomphe, all of our humiliated monuments will disappear in this ghastly dream. And for twenty years … we shall see stretching like a blot of ink the hateful shadow of the hateful column of bolted sheet metal"
Gustave Eiffel responded to these criticisms by comparing his tower to the Egyptian Pyramids : "My tower will be the tallest edifice ever erected by man. Will it not also be grandiose in its way ? And why would something admirable in Egypt become hideous and ridiculous in Paris ?"[16] These criticisms were also masterfully dealt with by Édouard Lockroy in a letter of support written to Alphand, ironically[17] saying "Judging by the stately swell of the rhythms, the beauty of the metaphors, the elegance of its delicate and precise style, one can tell that …this protest is the result of collaboration of the most famous writers and poets of our time", and going on to point out that the protest was irrelevant since the project had been decided upon months before and was already under construction. Indeed, Garnier had been a member of the Tower Commission that had assessed the various proposals, and had raised no objection. Eiffel was similarly unworried, pointing out to a journalist that it was premature to judge the effect of the tower solely on the basis of the drawings, that the Champ de Mars was distant enough from the monuments mentioned in the protest for there to be little risk of the tower overwhelming them, and putting the aesthetic argument for the Tower: "Do not the laws of natural forces always conform to the secret laws of harmony?"[18]
Some of the protestors were to change their minds when the tower was built: others remained unconvinced. Guy de Maupassant[19] supposedly ate lunch in the Tower's restaurant every day. When asked why, he answered that it was the one place in Paris where one could not see the structure. Today, the Tower is widely considered to be a striking piece of structural art.
Construction
Work on the foundations started in January 1887. Those for the east and south legs were straightforward, each leg resting on four 2 m (6.6 ft) concrete slabs, one for each of the principal girders of each leg but the other two, being closer to the river Seine were more complicated: each slab needed two piles installed by using compressed-air caissons 15 m (49 ft) long and 6 m (20 ft) in diameter driven to a depth of 22 m (72 ft)[20] to support the concrete slabs, which were 6 m (20 ft) thick. Each of these slabs supported a block built of limestone each with an inclined top to bear a supporting shoe for the ironwork. Each shoe was anchored into the stonework by a pair of bolts 10 cm (4 in) in diameter and 7.5 m (25 ft) long. The foundations were complete by 30 June and the erection of the ironwork began. The very visible work on-site was complemented by the enormous amount of exacting preparatory work that was entailed: the drawing office produced 1,700 general drawings and 3,629 detailed drawings of the 18,038 different parts needed.[21] The task of drawing the components was complicated by the complex angles involved in the design and the degree of precision required: the position of rivet holes was specified to within 0.1 mm (0.04 in) and angles worked out to one second of arc. The finished components, some already riveted together into sub-assemblies, arrived on horse-drawn carts from the factory in the nearby Parisian suburb of Levallois-Perret and were first bolted together, the bolts being replaced by rivets as construction progressed. No drilling or shaping was done on site: if any part did not fit it was sent back to the factory for alteration. In all there were 18,038 pieces joined by two and a half million rivets.[22]
At first the legs were constructed as cantilevers but about halfway to the first level construction was paused in order to construct a substantial timber scaffold. This caused a renewal of the concerns about the structural soundness of the project, and sensational headlines such as "Eiffel Suicide!" and "Gustave Eiffel has gone mad: he has been confined in an Asylum" appeared in the popular press.[23] At this stage a small "creeper" crane was installed in each leg, designed to move up the tower as construction progressed and making use of the guides for the lifts which were to be fitted in each leg. The critical stage of joining the four legs at the first level was complete by March 1888. Although the metalwork had been prepared with the utmost precision, provision had been made to carry out small adjustments in order to precisely align the legs: hydraulic jacks were fitted to the shoes at the base of each leg, each capable of exerting a force of 800 tonnes, and in addition the legs had been intentionally constructed at a slightly steeper angle than necessary, being supported bysandboxes on the scaffold.
No more than three hundred workers were employed on site, and because Eiffel took safety precautions, including the use of movable stagings, guard-rails and screens, only one man died during construction.
Inauguration and the 1889 Exposition
The main structural work was completed at the end of March 1889 and on the 31st Eiffel celebrated this by leading a group of government officials, accompanied by representatives of the press, to the top of the tower. Since the lifts were not yet in operation, the ascent was made by foot, and took over an hour, Eiffel frequently stopping to make explanations of various features. Most of the party chose to stop at the lower levels, but a few, including Nouguier, Compagnon, the President of the City Council and reporters from Le Figaro and Le Monde Illustré completed the climb. At 2.35 Eiffel hoisted a large tricolore, to the accompaniment of a 25-gun salute fired from the lower level.[24] There was still work to be done, particularly on the lifts and the fitting out of the facilities for visitors, and the tower was not opened to the public until nine days after the opening of the Exposition on 6 May, and even then the lifts had not been completed.
The tower was an immediate success with the public, and lengthy queues formed to make the ascent. Tickets cost 2 francs for the first level, 3 for the second and 5 for the top, with half-price admission on Sundays, and by the end of the exhibition there had been nearly two million visitors.[25]
Eiffel had a permit for the tower to stand for 20 years; it was to be dismantled in 1909, when its ownership would revert to the City of Paris. The City had planned to tear it down (part of the original contest rules for designing a tower was that it could be easily demolished) but as the tower proved valuable for communication purposes, it was allowed to remain after the expiry of the permit. In the opening weeks of the First World War, powerful radio transmitters were fitted to the tower in order to jam German communications. This seriously hindered their advance on Paris, and contributed to the Allied victory at theFirst Battle of the Marne.[26]
Subsequent events
- 10 September 1889
- Thomas Edison visited the tower. He signed the guestbook with the following message—To M Eiffel the Engineer the brave builder of so gigantic and original specimen of modern Engineering from one who has the greatest respect and admiration for all Engineers including the Great Engineer the Bon Dieu, Thomas Edison.
- 19 October 1901
- Alberto Santos-Dumont in his Dirigible No.6 won a 10,000-franc prize offered by Henri Deutsch de la Meurthe for the first person to make a flight from St Cloud to the Eiffel tower and back in less than half an hour.
- 1910
- Father Theodor Wulf measured radiant energy at the top and bottom of the tower. He found more at the top than expected, incidentally discovering what are today known as cosmic rays.[27]
- 4 February 1912
- Austrian tailor Franz Reichelt died after jumping 60 metres from the first deck of Eiffel tower with his home-made parachute.
- 1914
- A radio transmitter located in the tower jammed German radio communications during the lead-up to the First Battle of the Marne.
- 1925
- The con artist Victor Lustig "sold" the tower for scrap metal on two separate, but related occasions.[28]
- February 1926
- Pilot Leon Collet killed after flying beneath the span of the tower; his airplane having become entangled in an aerial of the wireless station.[29]
- 1930
- The tower lost the title of the world's tallest structure when the Chrysler Building was completed in New York City.
- 1925 to 1934
- Illuminated signs for Citroën adorned three of the tower's four sides, making it the tallest advertising space in the world at the time.
- 1940–1944
- Upon the German occupation of Paris in 1940, the lift cables were cut by the French so that Adolf Hitler would have to climb the steps to the summit. The parts to repair them were allegedly impossible to obtain because of the war. In 1940 German soldiers had to climb to the top to hoist theswastika[citation needed], but the flag was so large it blew away just a few hours later, and was replaced by a smaller one. When visiting Paris, Hitler chose to stay on the ground. It was said that Hitler conquered France, but did not conquer the Eiffel Tower. A Frenchman scaled the tower during the German occupation to hang the French flag. In August 1944, when the Allies were nearing Paris, Hitler ordered General Dietrich von Choltitz, the military governor of Paris, to demolish the tower along with the rest of the city. Von Choltitz disobeyed the order. Some say Hitler was later persuaded to keep the tower intact so it could later be used for communications. The lifts of the Tower were working normally within hours of the Liberation of Paris.[citation needed]
- 3 January 1956
- A fire damaged the top of the tower.
- 1957
- The present radio antenna was added to the top.
- 1980s
- A restaurant and its supporting iron scaffolding midway up the tower was dismantled; it was purchased and reconstructed on St. Charles Avenue and Josephine Street in the Garden District of New Orleans, Louisiana, by entrepreneurs John Onorio and Daniel Bonnot, originally as the Tour Eiffel Restaurant, later as the Red Room and now as the Cricket Club (owned by the New Orleans Culinary Institute). The restaurant was re-assembled from 11,000 pieces that crossed the Atlantic in a 40-foot (12 m) cargo container.
- 31 March 1984
- Robert Moriarty flew a Beechcraft Bonanza through the arches of the tower.[30]
- 1987
- A.J. Hackett made one of his first bungee jumps from the top of the Eiffel Tower, using a special cord he had helped develop. Hackett was arrested by the Paris police upon reaching the ground.[31]
- 27 October 1991
- Thierry Devaux, along with mountain guide Hervé Calvayrac, performed a series of acrobatic figures of bungee jumping (not allowed) from the second floor of the Tower. Facing the Champ de Mars, Thierry Devaux was using an electric winch between each figure to go back up. When firemen arrived, he stopped after the sixth bungee jump.[32]
- New Year's Eve 1999
- The Eiffel Tower played host to Paris's Millennium Celebration. On this occasion, flashing lights and four high-power searchlights were installed on the tower, and fireworks were set off all over it. An exhibition above a cafeteria on the first floor commemorates this event. Since then, the light show has become a nightly event. The searchlights on top of the tower make it a beacon in Paris's night sky, and the 20,000 flash bulbs give the tower a sparkly appearance every hour on the hour.[33]
- 28 November 2002
- The tower received its 200,000,000th guest.[34][35]
- 2004
- The Eiffel Tower began hosting an ice skating rink on the first floor each winter.[36]
Design of the tower
Material
The puddled iron[37] (wrought iron) structure of the Eiffel Tower weighs 7,300 tonnes, while the entire structure, including non-metal components, is approximately 10,000 tonnes. As a demonstration of the economy of design, if the 7,300 tonnes of the metal structure were melted down it would fill the 125-metre-square base to a depth of only 6 cm (2.36 in), assuming the density of the metal to be 7.8 tonnes per cubic metre. Depending on the ambient temperature, the top of the tower may shift away from the sun by up to 18 cm (7.1 in) because of thermal expansion of the metal on the side facing the sun.
Wind considerations
At the time the tower was built many people were shocked by its daring shape. Eiffel was criticised for the design and accused of trying to create something artistic, or inartistic according to the viewer, without regard to engineering. Eiffel and his engineers, however, as experienced bridge builders, understood the importance of wind forces and knew that if they were going to build the tallest structure in the world they had to be certain it would withstand the wind. In an interview reported in the newspaper Le Temps, Eiffel said:
Now to what phenomenon did I give primary concern in designing the Tower? It was wind resistance. Well then! I hold that the curvature of the monument's four outer edges, which is as mathematical calculation dictated it should be […] will give a great impression of strength and beauty, for it will reveal to the eyes of the observer the boldness of the design as a whole.[38]
Researchers have found that Eiffel used empirical and graphical methods accounting for the effects of wind rather than a specific mathematical formula. Careful examination of the tower shows a basically exponential shape; actually two different exponentials, the lower section overdesigned to ensure resistance to wind forces. Several mathematical explanations have been proposed over the years for the success of the design; the most recent is described as a nonlinear integral equation based on counterbalancing the wind pressure on any point on the tower with the tension between the construction elements at that point.[39][40] As a demonstration of the tower's effectiveness in wind resistance, it sways only 6–7 cm (2–3 in) in the wind.[5][39][40]
Accommodation
When built, the first level contained two restaurants: an "Anglo-American Bar", and a 250 seat theatre. A 2.6 m (8 ft 6 in) promenade ran around the outside.
On the second level, the French newspaper Le Figaro had an office and a printing press, where a special souvenir edition, Le Figaro de la Tour, was produced. There was also a pâtisserie.
On the third level were laboratories for various experiments and a small apartment reserved for Gustave Eiffel to entertain guests. This is now open to the public, complete with period decorations and lifelike models of Gustave and some guests.
Engraved names
Main article: List of the 72 names on the Eiffel Tower
Gustave Eiffel engraved on the tower seventy-two names of French scientists, engineers, and mathematicians in recognition of their contributions. This engraving was painted over at the beginning of the twentieth century but restored in 1986–1987 by the Société Nouvelle d'exploitation de la Tour Eiffel, a company contracted to operate business related to the Tower.
Maintenance
Maintenance of the tower includes applying 50 to 60 tonnes of paint every seven years to protect it from rust. The height of the Eiffel Tower varies by 15 cm due to temperature.
Aesthetic considerations
In order to enhance the impression of height, three separate colours of paint are used on the tower, with the darkest on the bottom and the lightest at the top.[41] On occasion the colour of the paint is changed; the tower is currently painted a shade of bronze.[42] On the first floor there are interactive consoles hosting a poll for the colour to use for a future session of painting.
The only non-structural elements are the four decorative grillwork arches, added in Stephen Sauvestre's sketches, which served to reassure visitors that the structure was safe, and to frame views of other nearby architecture.[43][44][45]
One of the great Hollywood movie clichés is that the view from a Parisian window always includes the tower. In reality, since zoning restrictions limit the height of most buildings in Paris to 7 storeys, only a very few of the taller buildings have a clear view of the tower.
TEMPLE OF LUXOR
Luxor Temple is a large Ancient Egyptian temple complex located on the east bank of the Nile River in the city today known as Luxor (ancient Thebes) and was founded in 1400 BCE. For centuries Thebes was the capital of the known world.[1] Known in the Egyptian language as ipet resyt, or "the southern sanctuary." In Luxor there are six great temples, the four on the left bank are known to travellers and readers of travels as Goornah, Deir-el-Bahri, the Ramesseum, and Medinet Habu; and the two temples on the right bank are known as the Karnak and Luxor.[1]
To the rear of the temple are chapels built by Tuthmosis III, and Alexander. During the Roman era, the temple and its surroundings were a legionary fortress and the home of the Roman government in the area.
 Construction
Construction
Like other Egyptian structures a common technique used was symbolism, or illusionism.[3] For example, to the Egyptian, a sanctuary shaped like an Anubis Jackal was really Anubis.[3] At the Luxor temple, the two obelisks (the smaller one closer to the west is now in the Place de la Concorde in Paris) flanking the entrance were not the same height, but they created the illusion that they were.[3] With the layout of the temple they appear to be of equal height, but using illusionism, it enhances the relative distances hence making them look the same size to the wall behind it. Symbolically, it is a visual and spacial effect to emphasize the heights and distance from the wall, enhancing the already existing pathway.[3]The Luxor temple was built with sandstone from the Gebel el-Silsila area, which is located in south-western Egypt.[2] This sandstone from the Gebel el-Silsila region is referred to as Nubian Sandstone.[2] This sandstone was used for the construction for monuments in Upper Egypt as well as in the course of past and current restoration works.[2]
[edit]Excavation
From medieval times the Muslim population of Luxor had settled in and around the temple, at the southward end of the mount.[1] Due to the Luxor’s past city population building on top of and around the Luxor temple, centuries of rubble had accumulated, to the point where there was an artificial hill some forty-eight or fifty feet in height.[1] The Luxor Temple had begun to be excavated by Professor Gaston Maspero after 1884 after he had been given the order to commence operations.[1] The excavations were carried out sporadically until 1960. Over time, accumulated rubbish of the ages had buried three fourths of the actual temple which contained the courts and colonnades which formed the actual nucleus of the Arab half of the Modern village. Maspero had actually taken interest earlier, and he had actually taken over the post of Mariette Pasha to complete the job in 1881. Not only was there rubbish, but there was also barracks, stores, houses, huts, pigeon towers, which needed to be removed in order to excavate the site. Maspero received from the Egyptian minister of public works the authorization needed to obtain funds in order to negotiate compensation for the pieces of land covered by the houses and dependencies.
[edit]Festivals
It has been determined that the Luxor temple holds great significance to the Opet festival. The Luxor Temple was dedicated to the Theban Triad of the cult of the Royal Ka,Amun, Mut, and Khonsu and was built during the New Kingdom, the focus of the annual Opet Festival, in which a cult statue of Amun was paraded down the Nile from nearbyKarnak Temple (ipet-isut) to stay there for a while, with his consort Mut, in a celebration of fertility – whence its name. However, other studies at the temple by the Epigraphic Survey team present a completely new interpretation of Luxor and its great annual festival (the Feast of Opet).[4] They have concluded that Luxor is a the temple dedicated to the divine Egyptian ruler or, more precisely, to the cult of the Royal Ka.[4] Examples of the cult of the Royal Ka can be seen with the colossal seated figures of the deified Ramesses II before the Pylon and at the entrance to the Colonnade are clearly Ka-statues, cult statues of the king as embodiment of the royal Ka.
[edit]The Six Shrine StationSix shrine stations of bark were set up on the avenue between the Karnak and Luxor Temple. The avenue which went in a straight line between the Luxor Temple and the Karnak area was recently lined with human-headed sphinxes of Nekhtanebo I,21, in ancient times it is probable that these replaced earlier sphinxes which may have had different heads. Along the avenue the stations were set up for ceremonies such as the Feast of Opet which held significance to temple.Each station had a purpose, for example the fourth station was the station of Kamare, which cooled the oar of Amun. The Fifth station of Kamare, was the station which received the beauty of Amun. Lastly the Sixth Station of Kamare was a shrine for Amun, Holy of Steps.
A panoramic view of the interior of the Luxor temple, just inside the entrance. The Abu Haggag Mosque, built over the ruins, is on the left.
Taj Mahal is regarded by many as the finest example of Mughal architecture, a style that combines elements from Islamic, Persian, Ottoman Turkish and Indian architectural styles.[4][5]The Taj Mahal (/ˈtɑːdʒ məˈhɑːl/ often pron.: /ˈtɑːʒ/;[1] Hindi: ताज महल, from Persian/Urdu: تاج محل "crown of palaces", pronounced [ˈt̪aːdʒ mɛˈɦɛl]; also "the Taj"[2]) is a white marble mausoleum located in Agra, Uttar Pradesh, India. It was built by Mughal emperor Shah Jahan in memory of his third wife, Mumtaz Mahal. The Taj Mahal is widely recognized as "the jewel of Muslim art in India and one of the universally admired masterpieces of the world's heritage".[3]
In 1983, the Taj Mahal became a UNESCO World Heritage Site. While the white domed marble mausoleum is the most familiar component of the Taj Mahal, it is actually an integrated complex of structures. The construction began around 1632 and was completed around 1653, employing thousands of artisans and craftsmen.[6] The construction of the Taj Mahal was entrusted to a board of architects under imperial supervision, including Abd ul-Karim Ma'mur Khan, Makramat Khan, and Ustad Ahmad Lahauri.[7][8] Lahauri[9] is generally considered to be the principal designer.[10]
Origin and inspiration
In 1631, Shah Jahan, emperor during the Mughal empire's period of greatest prosperity, was grief-stricken when his third wife, Mumtaz Mahal, died during the birth of their 14th child, Gauhara Begum.[11] Construction of the Taj Mahal began in 1632.[12] The court chronicles of Shah Jahan's grief illustrate the love story traditionally held as an inspiration for Taj Mahal.[13][14] The principal mausoleum was completed in 1648 and the surrounding buildings and garden were finished five years later. Emperor Shah Jahan himself described the Taj in these words:[15]
Should guilty seek asylum here,
Like one pardoned, he becomes free from sin.
Should a sinner make his way to this mansion,
All his past sins are to be washed away.
The sight of this mansion creates sorrowing sighs;
And the sun and the moon shed tears from their eyes.
In this world this edifice has been made;
To display thereby the creator's glory.
The Taj Mahal incorporates and expands on design traditions of Persian architecture and earlier Mughal architecture. Specific inspiration came from successful Timurid and Mughal buildings including; the Gur-e Amir (the tomb of Timur, progenitor of the Mughal dynasty, inSamarkand),[16] Humayun's Tomb, Itmad-Ud-Daulah's Tomb (sometimes called the Baby Taj), and Shah Jahan's own Jama Masjid in Delhi. While earlier Mughal buildings were primarily constructed of red sandstone, Shah Jahan promoted the use of white marble inlaid with semi-precious stones, and buildings under his patronage reached new levels of refinement.[17]
Architecture
Tomb
The tomb is the central focus of the entire complex of the Taj Mahal. This large, white marble structure stands on a square plinth and consists of a symmetrical building with an iwan (an arch-shaped doorway) topped by a large dome and finial. Like most Mughal tombs, the basic elements are Persian in origin.
The base structure is essentially a large, multi-chambered cube with chamfered corners, forming an unequal octagon that is approximately 55 metres (180 ft) on each of the four long sides. On each of these sides, a huge pishtaq, or vaulted archway, frames the iwan with two similarly shaped, arched balconies stacked on either side. This motif of stacked pishtaqs is replicated on the chamfered corner areas, making the design completely symmetrical on all sides of the building. Four minarets frame the tomb, one at each corner of the plinth facing the chamfered corners. The main chamber houses the false sarcophagi of Mumtaz Mahal and Shah Jahan; the actual graves are at a lower level.
The marble dome that surmounts the tomb is the most spectacular feature. Its height of around 35 metres (115 ft) is about the same as the length of the base, and is accentuated as it sits on a cylindrical "drum" which is roughly 7 metres (23 ft) high. Because of its shape, the dome is often called an onion dome or amrud (guava dome). The top is decorated with a lotus design, which also serves to accentuate its height. The shape of the dome is emphasised by four smaller domed chattris (kiosks) placed at its corners, which replicate the onion shape of the main dome. Their columned bases open through the roof of the tomb and provide light to the interior. Tall decorative spires (guldastas) extend from edges of base walls, and provide visual emphasis to the height of the dome. The lotusmotif is repeated on both the chattris and guldastas. The dome and chattris are topped by a gilded finial, which mixes traditional Persian and Hindustani decorative elements.
The main finial was originally made of gold but was replaced by a copy made of gilded bronze in the early 19th century. This feature provides a clear example of integration of traditional Persian and Hindu decorative elements. The finial is topped by a moon, a typical Islamic motif whose horns point heavenward. Because of its placement on the main spire, the horns of the moon and the finial point combine to create a trident shape, reminiscent of traditional Hindu symbols of Shiva.[6]
The minarets, which are each more than 40 metres (130 ft) tall, display the designer's penchant for symmetry. They were designed as working minarets — a traditional element of mosques, used by the muezzin to call the Islamic faithful to prayer. Each minaret is effectively divided into three equal parts by two working balconies that ring the tower. At the top of the tower is a final balcony surmounted by a chattri that mirrors the design of those on the tomb. The chattris all share the same decorative elements of a lotus design topped by a gilded finial. The minarets were constructed slightly outside of the plinth so that, in the event of collapse, (a typical occurrence with many tall constructions of the period) the material from the towers would tend to fall away from the tomb.
Exterior decoration
The exterior decorations of the Taj Mahal are among the finest in Mughal architecture. As the surface area changes the decorations are refined proportionally. The decorative elements were created by applying paint, stucco, stone inlays, or carvings. In line with the Islamic prohibition against the use of anthropomorphic forms, the decorative elements can be grouped into either calligraphy, abstract forms or vegetative motifs.
Throughout the complex, passages from the Qur'an are used as decorative elements. Recent scholarship suggests that the passages were chosen by Amanat Khan.[18][19] The texts refer to themes of judgment and include:
Surah 36 – Ya Sin
Surah 39 – The Crowds
Surah 48 – Victory
Surah 67 – Dominion
Surah 77 – Those Sent Forth
Surah 81 – The Folding Up
Surah 82 – The Cleaving Asunder
Surah 84 – The Rending Asunder
Surah 89 – Daybreak
Surah 91 – The Sun
Surah 93 – Morning Light
Surah 94 – The Solace
Surah 95 – The Fig
Surah 98 – The Evidence
Surah 112 – The Purity of Faith
Surah 39 – The Crowds
Surah 48 – Victory
Surah 67 – Dominion
Surah 77 – Those Sent Forth
Surah 81 – The Folding Up
Surah 82 – The Cleaving Asunder
Surah 84 – The Rending Asunder
Surah 89 – Daybreak
Surah 91 – The Sun
Surah 93 – Morning Light
Surah 94 – The Solace
Surah 95 – The Fig
Surah 98 – The Evidence
Surah 112 – The Purity of Faith
The calligraphy on the Great Gate reads "O Soul, thou art at rest. Return to the Lord at peace with Him, and He at peace with you."[19]
The calligraphy was created by a calligrapher named Abd ul-Haq, in 1609. Shah Jahan conferred the title of "Amanat Khan" upon him as a reward for his "dazzling virtuosity".[8] Near the lines from the Qur'an at the base of the interior dome is the inscription, "Written by the insignificant being, Amanat Khan Shirazi."[20] Much of the calligraphy is composed of florid thuluth script, made of jasper or black marble,[8] inlaid in white marble panels. Higher panels are written in slightly larger script to reduce the skewing effect when viewed from below. The calligraphy found on the marble cenotaphs in the tomb is particularly detailed and delicate.
Abstract forms are used throughout, especially in the plinth, minarets, gateway, mosque, jawab and, to a lesser extent, on the surfaces of the tomb. The domes and vaults of the sandstone buildings are worked with tracery of incised painting to create elaborate geometric forms. Herringbone inlays define the space between many of the adjoining elements. White inlays are used in sandstone buildings, and dark or black inlays on the white marbles. Mortared areas of the marble buildings have been stained or painted in a contrasting colour, creating geometric patterns of considerable complexity. Floors and walkways use contrasting tiles or blocks in tessellation patterns.
On the lower walls of the tomb there are white marble dados that have been sculpted with realistic bas relief depictions of flowers and vines. The marble has been polished to emphasise the exquisite detailing of the carvings and the dado frames and archway spandrels have been decorated with pietra dura inlays of highly stylised, almost geometric vines, flowers and fruits. The inlay stones are of yellow marble, jasper and jade, polished and levelled to the surface of the walls.
Interior decoration
The interior chamber of the Taj Mahal steps far beyond traditional decorative elements. Here, the inlay work is not pietra dura, but a lapidary of precious and semiprecious gemstones. The inner chamber is an octagon with the design allowing for entry from each face, although only the door facing the garden to the south is used.
The interior walls are about 25 metres (82 ft) high and are topped by a "false" interior dome decorated with a sun motif. Eight pishtaq arches define the space at ground level and, as with the exterior, each lower pishtaq is crowned by a second pishtaq about midway up the wall. The four central upper arches form balconies or viewing areas, and each balcony's exterior window has an intricate screen or jali cut from marble. In addition to the light from the balcony screens, light enters through roof openings covered by chattris at the corners. Each chamber wall has been highly decorated with dado bas-relief, intricate lapidary inlay and refined calligraphy panels, reflecting in miniature detail the design elements seen throughout the exterior of the complex.
The octagonal marble screen or jali which borders the cenotaphs is made from eight marble panels which have been carved through with intricate pierce work. The remaining surfaces have been inlaid in extremely delicate detail with semi-precious stones forming twining vines, fruits and flowers.
Muslim tradition forbids elaborate decoration of graves. Hence, the bodies of Mumtaz and Shah Jahan were put in a relatively plain crypt beneath the inner chamber with their faces turned right and towards Mecca. Mumtaz Mahal's cenotaph is placed at the precise center of the inner chamber on a rectangular marble base of 1.5 metres (4 ft 11 in) by 2.5 metres (8 ft 2 in).
Both the base and casket are elaborately inlaid with precious and semiprecious gems. Calligraphic inscriptions on the casket identify and praise Mumtaz. On the lid of the casket is a raised rectangular lozenge meant to suggest a writing tablet. Shah Jahan's cenotaph is beside Mumtaz's to the western side, and is the only visible asymmetric element in the entire complex. His cenotaph is bigger than his wife's, but reflects the same elements: a larger casket on a slightly taller base, again decorated with astonishing precision with lapidary and calligraphy that identifies him. On the lid of this casket is a traditional sculpture of a small pen box.
The pen box and writing tablet were traditional Mughal funerary icons decorating the caskets of men and women respectively. The Ninety Nine Names of Godare found as calligraphic inscriptions on the sides of the actual tomb of Mumtaz Mahal, in the crypt including "O Noble, O Magnificent, O Majestic, O Unique, O Eternal, O Glorious... ". The tomb of Shah Jahan bears a calligraphic inscription that reads; "He traveled from this world to the banquet-hall of Eternity on the night of the twenty-sixth of the month of Rajab, in the year 1076 Hijri."
Garden
The complex is set around a large 300-metre (980 ft) square charbagh or Mughal garden. The garden uses raised pathways that divide each of the four quarters of the garden into 16 sunken parterres or flowerbeds. A raised marble water tank at the center of the garden, halfway between the tomb and gateway with a reflecting pool on a north-south axis, reflects the image of the mausoleum. The raised marble water tank is called al Hawd al-Kawthar, in reference to the "Tank of Abundance" promised to Muhammad.[21] Elsewhere, the garden is laid out with avenues of trees and fountains.[22] The charbagh garden, a design inspired by Persian gardens, was introduced to India by the first Mughal emperor, Babur. It symbolises the four flowing rivers of Jannah (Paradise) and reflects the Paradise garden derived from the Persian paridaeza, meaning 'walled garden'. In mystic Islamic texts of Mughal period, Paradise is described as an ideal garden of abundance with four rivers flowing from a central spring or mountain, separating the garden into north, west, south and east.
Most Mughal charbaghs are rectangular with a tomb or pavilion in the center. The Taj Mahal garden is unusual in that the main element, the tomb, is located at the end of the garden. With the discovery of Mahtab Bagh or "Moonlight Garden" on the other side of the Yamuna, the interpretation of the Archaeological Survey of India is that the Yamuna river itself was incorporated into the garden's design and was meant to be seen as one of the rivers of Paradise.[23] The similarity in layout of the garden and its architectural features with the Shalimar Gardens suggest that they may have been designed by the same architect, Ali Mardan.[24] Early accounts of the garden describe its profusion of vegetation, including abundant roses, daffodils, and fruit trees.[25] As the Mughal Empire declined, the tending of the garden also declined, and when the British took over the management of Taj Mahal during the time of the British Empire, they changed the landscaping to resemble that of lawns of London.[26]
Outlying buildings
The Taj Mahal complex is bounded on three sides by crenellated red sandstone walls, with the river-facing side left open. Outside the walls are several additional mausoleums, including those of Shah Jahan's other wives, and a larger tomb for Mumtaz's favourite servant. These structures, composed primarily of red sandstone, are typical of the smaller Mughal tombs of the era. The garden-facing inner sides of the wall are fronted by columned arcades, a feature typical of Hindu temples which was later incorporated into Mughal mosques. The wall is interspersed with domed chattris, and small buildings that may have been viewing areas or watch towers like the Music House, which is now used as a museum.
The main gateway (darwaza) is a monumental structure built primarily of marble which is reminiscent of Mughal architecture of earlier emperors. Its archways mirror the shape of tomb's archways, and its pishtaq arches incorporate the calligraphy that decorates the tomb. It utilises bas-relief and pietra dura inlaid decorations with floral motifs. The vaulted ceilings and walls have elaborate geometric designs, like those found in the other sandstone buildings of the complex.
At the far end of the complex, there are two grand red sandstone buildings that are open to the sides of the tomb. Their backs parallel the western and eastern walls, and the two buildings are precise mirror images of each other. The western building is a mosque and the other is the jawab (answer), whose primary purpose was architectural balance, although it may have been used as a guesthouse. The distinctions between these two buildings include the lack of mihrab (a niche in a mosque's wall facing Mecca) in the jawab and that the floors of jawab have a geometric design, while the mosque floor was laid with outlines of 569 prayer rugs in black marble. The mosque's basic design of a long hall surmounted by three domes is similar to others built by Shah Jahan, particularly to his Masjid-Jahan Numa, or Jama Masjid, Delhi. The Mughal mosques of this period divide thesanctuary hall into three areas, with a main sanctuary and slightly smaller sanctuaries on either side. At the Taj Mahal, each sanctuary opens onto an enormous vaulting dome. These outlying buildings were completed in 1643.
THE FORBIDDEN CITY
The Forbidden City was the Chinese imperial palace from the Ming Dynasty to the end of the Qing Dynasty. It is located in the middle ofBeijing, China, and now houses the Palace Museum. For almost 500 years, it served as the home of emperors and their households, as well as the ceremonial and political center of Chinese government.
Built in 1406 to 1420, the complex consists of 980 buildings and covers 720,000 m2 (7,800,000 sq ft).[1] The palace complex exemplifies traditional Chinese palatial architecture,[2] and has influenced cultural and architectural developments in East Asia and elsewhere. The Forbidden City was declared a World Heritage Site in 1987,[2] and is listed by UNESCO as the largest collection of preserved ancient wooden structures in the world.
Since 1925, the Forbidden City has been under the charge of the Palace Museum, whose extensive collection of artwork and artifacts were built upon the imperial collections of the Ming and Qing dynasties. Part of the museum's former collection is now located in the National Palace Museum in Taipei. Both museums descend from the same institution, but were split after the Chinese Civil War.
The name "Zijin Cheng" is a name with significance on many levels. Zi, or "Purple", refers to the North Star, which in ancient China was called the Ziwei Star, and in traditional Chinese astrology was the abode of the Celestial Emperor. The surrounding celestial region, the Ziwei Enclosure (Chinese: 紫微垣; pinyin:Zǐwēiyuán), was the realm of the Celestial Emperor and his family. The Forbidden City, as the residence of the terrestrial emperor, was its earthly counterpart.Jin, or "Forbidden", referred to the fact that no one could enter or leave the palace without the emperor's permission. Cheng means a walled city.[4]
Today, the site is most commonly known in Chinese as Gùgōng (故宫), which means the "Former Palace" The museum which is based in these buildings is known as the "Palace Museum" (Chinese: 故宫博物院; pinyin: Gùgōng Bówùyùan).
The site of the Forbidden City was situated on the Imperial City during the Mongol Yuan Dynasty. Upon the establishment of the Ming Dynasty, the Hongwu Emperor moved the capital from Beijing in the north to Nanjing in the south, and ordered that the Yuan palaces be burnt down. When his son Zhu Di became the Yongle Emperor, he moved the capital back to Beijing, and construction began in 1406 of what would become the Forbidden City.
Construction lasted 3 years and required more than a million workers. Material used include whole logs of precious Phoebe zhennan wood (Chinese: 楠木; pinyin: nánmù) found in the jungles of south-western China, and large blocks of marble from quarries near Beijing. The floors of major halls were paved with "golden bricks" (Chinese: 金砖;pinyin: jīnzhuān), specially baked paving bricks from Suzhou.
From 1420 to 1644, the Forbidden City was the seat of the Ming Dynasty. In April 1644, it was captured by rebel forces led by Li Zicheng, who proclaimed himself emperor of the Shun Dynasty. He soon fled before the combined armies of former Ming general Wu Sangui and Manchu forces, setting fire to parts of the Forbidden City in the process.By October, the Manchus had achieved supremacy in northern China, and a ceremony was held at the Forbidden City to proclaim the young Shunzhi Emperor as ruler of all China under the Qing Dynasty. The Qing rulers changed the names on some of the principal buildings, to emphasise "Harmony" rather than "Supremacy",made the name plates bilingual (Chinese and Manchu),and introduced Shamanist elements to the palace.
In 1860, during the Second Opium War, Anglo-French forces took control of the Forbidden City and occupied it until the end of the war.[14] In 1900 Empress Dowager Cixi fled from the Forbidden City during the Boxer Rebellion, leaving it to be occupied by forces of the treaty powers until the following year.[14]
After being the home of 24 emperors – 14 of the Ming Dynasty and 10 of the Qing Dynasty – the Forbidden City ceased being the political centre of China in 1912 with the abdication of Puyi, the last Emperor of China. Under an agreement with the new Republic of China government, Puyi remained in the Inner Court, while the Outer Court was given over to public use,[15]until he was evicted after a coup in 1924.[16] The Palace Museum was then established in the Forbidden City in 1925.[17] In 1933, the Japanese invasion of China forced the evacuation of the national treasures in the Forbidden City.[18] Part of the collection was returned at the end of World War II, but the other part was evacuated to Taiwan in 1948 under orders by Chiang Kai-shek, whoseKuomintang was losing the Chinese Civil War. This relatively small but high quality collection was kept in storage until 1965, when it again became public, as the core of the National Palace Museum inTaipei.
After the establishment of the People's Republic of China in 1949, some damage was done to the Forbidden City as the country was swept up in revolutionary zeal. During the Cultural Revolution, however, further destruction was prevented when Premier Zhou Enlai sent an army battalion to guard the city.
The Forbidden City was declared a World Heritage Site in 1987 by UNESCO as the "Imperial Palace of the Ming and Qing Dynasties", due to its significant place in the development of Chinese architecture and culture. It is currently administered by the Palace Museum, which is carrying out a sixteen-year restoration project to repair and restore all buildings in the Forbidden City to their pre-1912 state.[24]
In recent years, the presence of commercial enterprises in the Forbidden City has become controversial. A Starbucks store that opened in 2000 sparked objections and eventually closed on July 13, 2007. Chinese media also took notice of a pair of souvenir shops that refused to admit Chinese citizens in order to price-gouge foreign customers in 2006.
The name "Zijin Cheng" is a name with significance on many levels. Zi, or "Purple", refers to the North Star, which in ancient China was called the Ziwei Star, and in traditional Chinese astrology was the abode of the Celestial Emperor. The surrounding celestial region, the Ziwei Enclosure (Chinese: 紫微垣; pinyin:Zǐwēiyuán), was the realm of the Celestial Emperor and his family. The Forbidden City, as the residence of the terrestrial emperor, was its earthly counterpart.Jin, or "Forbidden", referred to the fact that no one could enter or leave the palace without the emperor's permission. Cheng means a walled city.[4]
Acropolis of Athens
The Acropolis of Athens (Greek: Ακρόπολη Αθηνών) is an ancient citadel located on a high rocky outcrop above the city of Athens and containing the remains of several ancient buildings of great architectural and historic significance, the most famous being the Parthenon. The word acropolis comes from the Greek words ἄκρον (akron, "edge, extremity") and πόλις (polis, "city").[1] Although there are many other acropoleis in Greece, the significance of the Acropolis of Athens is such that it is commonly known as "The Acropolis" without qualification.
While there is evidence that the hill was inhabited as far back as the fourth millennium BC, it was Perikles (c. 495 – 429 BC) in the fifth century BC who coordinated the construction of the site's most important buildings including the Parthenon, the Propylaia, the Erechtheion and the temple of Athena Nike.[2][3] The Parthenon and the other buildings were seriously damaged during the 1687 siege by the Venetians in the Morean War when the Parthenon was being used for gunpowder storage and was hit by a cannonball.[4]
The Acropolis was formally proclaimed as the preeminent monument on the European Cultural Heritage list of monuments on 26 March 2007.
Early settlement
The Acropolis is located on a flat-topped rock that rises 150 m (490 ft) above sea level in the city of Athens, with a surface area of about 3 hectares (7.4 acres). It was also known as Cecropia, after the legendary serpent-man, Cecrops, the first Athenian king. While the earliest artifacts date to the Middle Neolithic era, there have been documented habitations in Attica from the Early Neolithic (6th millennium BC). There is little doubt that a Mycenaeanmegaron stood upon the hill during the late Bronze Age. Nothing of this megaron survives except, probably, a single limestone column-base and pieces of several sandstone steps.[6] Soon after the palace was constructed, a Cyclopean massive circuit wall was built, 760 meters long, up to 10 meters high, and ranging from 3.5 to 6 meters thick. This wall would serve as the main defense for the acropolis until the 5th century.[7] The wall consisted of two parapets built with large stone blocks and cemented with an earth mortar called emplekton (Greek: ἔμπλεκτον).[8] The wall follows typical Mycenaean convention in that it followed the natural contour of the terrain and its gate was arranged obliquely, with a parapet and tower overhanging the incomers' right-hand side, thus facilitating defense. There were two lesser approaches up the hill on its north side, consisting of steep, narrow flights of steps cut in the rock. Homer is assumed to refer to this fortification when he mentions the "strong-built House of Erechtheus" (Odyssey 7.81). At some point before the 13th century BC, an earthquake caused a fissure near the northeastern edge of the Acropolis. This fissure extended some 35 meters to a bed of soft marl in which a well was dug.[9] An elaborate set of stairs was built and the well served as an invaluable, protected source of drinking water during times of siege for some portion of the Mycenaean period.[10]
The Dark Ages
There is no conclusive evidence for the existence of a Mycenean palace on top of the Athenian Acropolis. However, if there was such a palace, it seems to have been supplanted by later building activity. Not much is known as to the architectural appearance of the Acropolis until the Archaic era. In the 7th and the 6th centuries BC, the site was taken over by Kylon during the failed Kylonian revolt,[11] and twice by Peisistratus: all attempts directed at seizing political power by coups d'etat. Peisistratus built an entry gate or Propylaea and perhaps embarked on the construction of an earlier temple on the site of the Parthenon where fragments of sculptured limestone have been found as well as the foundations of a large unfinished temple.[12] Nevertheless, it seems that a nine-gate wall, the Enneapylon,[13] had been built around the biggest water spring, the "Clepsydra", at the northwestern foot.
Archaic Acropolis
A temple to Athena Polias (protectress of the city) was erected around 570–550 BC. This Doric limestone building, from which many relics survive, is referred to as the Hekatompedon (Greek for "hundred–footed"), Ur-Parthenon (German for "primitive Parthenon"), H–Architecture or Bluebeard temple, after the pedimental three-bodied man-serpent sculpture, whose beards were painted dark blue. Whether this temple replaced an older one, or just a sacred precinct or altar, is not known. Probably, the Hekatompedon was built where the Parthenon now stands.[14]
Between 529–520 BC yet another temple was built by the Peisistratids, the Old Temple of Athena, usually referred to as the Arkhaios Neōs (ἀρχαῖος νεώς, "ancient temple"). This temple of Athena Polias was built upon the Doerpfeld foundations,[15] between the Erechtheion and the still-standing Parthenon. Arkhaios Neōs was destroyed by the Persian invasion in 480 BC. However, the temple was probably reconstructed since in 454 BC the treasury of the Delian League was transferred in its opisthodomos. The temple may have been burnt down in 406/405 BC as Xenophon mentions that the old temple of Athena was set on fire. Pausanias does not mention it in his 2nd century AD Description of Greece.[16]
Around 500 BC the Ur-Parthenon was dismantled to make place for a newer and grander building, the "Older Parthenon" (often called Pre-Parthenon, "early Parthenon"). Athenians decided to stop the construction of the Olympieion which was related with the tyrant Peisistratus and his sons and instead used the Piraeus limestone destined for the Olympieion to build the Older Parthenon. To accommodate it, the south part of the summit was cleared, made level by adding some 8,000 two-ton blocks of limestone, a foundation 11 m (36 ft) deep at some points, and the rest filled with earth kept in place by the retaining wall. However, after the victorious Battle of Marathon in 490 BC, the plan was revised and marble was used instead. The limestone phase of the building is referred to asPre-Parthenon I, the marble phase as Pre-Parthenon II. In 485 BC, construction stalled to save resources as Xerxes took the throne.[17]
The Older Parthenon was still under construction when the Persians sacked the city in 480 BC. The building was burned and looted, along with the Ancient Temple and practically everything else on the rock.[18][19] After the Persian crisis had subsided, the Athenians incorporated many of the unfinished temple's architectural members (unfluted column drums, triglyphs, metopes, etc.) into the newly built northern curtain wall of the Acropolis, where they serve as a prominent "war memorial" and can still be seen today. The devastated site was cleared of debris. Statuary, cult objects, religious offerings and unsalvageable architectural members were buried ceremoniously in several deeply dug pits on the hill, serving conveniently as a fill for the artificial plateau created around the classic Parthenon. This "Persian debris" is the richest archaeological deposit excavated on the Acropolis and is well known throughout Greece.[20]
The Periclean building program
After winning at Eurymedon in 468 BC, Cimon and Themistocles ordered the reconstruction of the southern and northern walls of the Acropolis. Most of the major temples, including the Parthenon, were rebuilt under the leadership of Pericles during the Golden Age of Athens (460–430 BC). Phidias, a great Athenian sculptor, and Ictinus and Callicrates, two famous architects, were responsible for the reconstruction.[21] In 437 BC, Mnesicles started building thePropylaea, a monumental gate at the western end of the Acropolis with Doric columns of Pentelic marble, partly built upon the old propylaea of Peristratus.[22]These colonnades were almost finished in 432 BC and had two wings, the northern one decorated with paintings by Polygnotus.[23] Around the same time, south of the Propylaea, building started on the small Ionic Temple of Athena Nike in Pentelic marble with tetrastyle porches, preserving the essentials of Greek temple design. After an interruption caused by the Peloponnesian War, the temple was finished in the time of Nicias' peace, between 421 BC and 409 BC.[24]
Construction of the elegant temple of Erechtheion in Pentelic marble (421–406 BC) was in accordance with a complex plan which took account of the extremely uneven ground and the need to circumvent several shrines in the area. The entrance, facing east, is lined with six Ionic columns. Unusually, the temple has two porches, one on the northwest corner borne by Ionic columns, the other, to the southwest, supported by huge female figures or Caryatids. The eastern part of the temple was dedicated to Athena Polias, while the western part, serving the cult of the archaic king Poseidon-Erechtheus, housed the altars of Hephaestus and Voutos, brother of Erechtheus. Little is known about the original plan of the interior which was destroyed by fire in the first century BC and has been rebuilt several times.[25][26]
During the same period, a combination of sacred precincts including the temples of Athena Polias, Poseidon, Erechtheus, Cecrops, Herse, Pandrosos andAglauros, with its Kore Porch (Porch of the Maidens) or Caryatids' balcony was begun.[27] Between the temple of Athena Nike and the Parthenon, there was the Sanctuary of Artemis Brauronia (or the Brauroneion), the goddess represented as a bear and worshipped in the deme of Brauron. According to Pausanias, a wooden statue or xoanon of the goddess and a statue of Artemis made by Praxiteles in the 4th century BC were both in the sanctuary.[28]
Behind the Propylaea, Phidias' gigantic bronze statue of Athena Promachos ("Athena who fights in the front line"), built between 450 BC and 448 BC, dominated. The base was 1.50 m (4 ft 11 in) high, while the total height of the statue was 9 m (30 ft). The goddess held a lance whose gilt tip could be seen as a reflection by crews on ships rounding Cape Sounion, and a giant shield on the left side, decorated by Mys with images of the fight between the Centaurs and the Lapiths.[29] Other monuments that have left almost nothing visible to the present day are the Chalkotheke, the Pandroseion,Pandion's sanctuary, Athena's altar, Zeus Polieus's sanctuary and, from Roman times, the circular temple of Augustus and Rome.[30]
Hellenistic and Roman period
During the Hellenistic and Roman periods, many of the existing buildings in the area of the Acropolis were repaired, due to damage from age, and occasionally, war.[31] Monuments to foreign kings were erected, notably those of the Attalid kings of Pergamon Attalos II (in front of the NW corner of the Parthenon), and Eumenes II, in front of the Propylaia. These were rededicated during the early Roman Empire to Augustus or Claudius (uncertain), and Agrippa, respectively.[32] Eumenes was also responsible for constructing a stoa on the South slope, not unlike that ofAttalos in the Agora below.[33]
During the Julio-Claudian period, the Temple of Rome and Augustus, a small, round edifice, about 23 meters from the Parthenon, was to be the last significant ancient construction on the summit of the rock.[34] Around the same time, on the North slope, in a cave next to the one dedicated to Pan since the classical period, a sanctuary was founded where the archons dedicated to Apollo on taking office.[35] In 161 AD, on the South slope, the Roman Herodes Atticus built his grand amphitheatre or Odeon. It was destroyed by the invading Herulians a century later but was reconstructed in the 1950s.[36]
During the 3rd century, under threat from a Herulian invasion, repairs were made to the Acropolis walls, and the "Beulé Gate" was constructed to restrict entrance in front of the Propylaia, thus returning the Acropolis to use as a fortress.[31]
Byzantine, Latin and Ottoman period
In the Byzantine period, the Parthenon was turned into a church, dedicated to the Virgin Mary.[37] Under the Latin Duchy of Athens, the Acropolis functioned as the city's administrative center, with the Parthenon as its cathedral, and the Propylaia as part of the Ducal Palace.[38] A large tower was added, the "Frankopyrgos" (Tower of the Franks), demolished in the 19th century.[39]
After the Ottoman conquest of Greece, the Parthenon was used as the garrison headquarters of the Turkish army,[40] and the Erechtheum was turned into the Governor's private Harem. The buildings of the Acropolis suffered significant damage during the 1687 siege by the Venetians in the Morean War. The Parthenon, which was being used as a gunpowder magazine, was hit by artillery fire and severely damaged.[41]
In subsequent years, the Acropolis was a site of bustling human activity with many Byzantine, Frankish, and Ottoman structures. The dominant feature during the Ottoman period was a mosque inside the Parthenon, complete with a minaret. Following the Greek War of Independence, most post-Byzantine features were cleared from the site as part of a Hellenizing project that swept the new nation-state.[42]
HADRIAN'S WALL
One of the greatest monuments to the power
- and limitations - of the Roman Empire,
Hadrian's Wall ran for 73 miles across open country.
Why was it built?
At the time of Julius Caesar's first small invasion of the south coast of Britain in 55 BC, the British Isles, like much of mainland Europe was inhabited by many Celtic tribes loosely united by a similar language and culture but nevertheless each distinct. He returned the next year and encountered the 4000 war chariots of the Catevellauni in a land "protected by forests and marshes, and filled with a great number of men and cattle." He defeated the Catevellauni and then withdrew, though not before establishing treaties and alliances. Thus began the Roman occupation of Britain.
Nearly 100 years later, in 43 AD, the Emperor Claudius sent Aulus Plautius and about 24,000 soldiers to Britain, this time to establish control under a military presence. Although subjugation of southern Britain proceeded fairly smoothly by a combination of military might and clever diplomacy, and by 79 AD what is now England and Wales were firmly under control, the far North remained a problem. However, the Emperor Vespasian decided that what is now Scotland should also be incorporated into the Roman Empire. Under his instructions the governor of Britian, Julius Agricola, subdued the Southern Scottish tribal clans, the Selgovae, Novantae and Votadini by 81 AD. Further to the North lived loose associations of clans known collectively as the Caledonians. Agricola tried to provoke them into battle by marching an army into the Highlands eventually forcing a battle with the Caledonian leader Calgacus in present day Aberdeenshire at a place called Mons Graupius. 30,000 Caledonians were killed, but the Roman victory was a hollow one, for the next day the surviving clansmen melted away into the hills, and were to remain fiercely resistant and independent.
By the time Hadrian became Emperor in 117 AD the Roman Empire had ceased to expand. Hadrian was concerned to consolidate his boundaries. He visited Britain in 122 AD, and ordered a wall to be built between the Solway Firth in the West and the River Tyne in the east "to separate Romans from Barbarians".
The Building of Hadrian's Wall
Many people mistakenly believe that the wall was built by slaves. But by today's standards we could say that the wall was a kind of occupational therapy for Roman legionaries; men from all over the Empire who had voluntarily joined the army probably needed such an exercise to keep them fit and busy in what was, at that time, a lonely outpost at the farthest edge of the world.
The Roman army numbered amongst its ranks highly skilled architects, mason builders, surveyors and carpenters as well as soldiers for whom the wall was an opportunity to express their talents and also be part of what they felt was the greatest civilising force in the west at that time. Local people may have willingly helped for not dissimilar reasons. And undoubtedly local people benefitted from trade in goods and services.

The majority of the wall was built of stone. At first 10 Roman Feet wide, and later 8, it began in the east and reached the river Irthing near present day Carlisle, from there it continues west to the Solway Firth but is built of 18" x 12" x 6" regulation turf blocks (460mm x 300mm x 150mm).
Milecastles were placed at regular intervals. Each pair of Milecastles had two Turrets between them. A Milecastle could garrison between 8 and 32 men. Turrets could also shelter some soldiers though they may have served primarily as look-out vantage points. As Hadrian's project evolved, more legionaries were moved up to the wall and large Forts were built which straddled it (see Chesters on the next page). These Forts had gates to allow traffic to pass north and south through the wall.
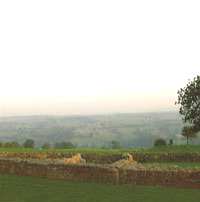 |
Left;
Today: Remains of the wall and Turret near Birdoswald Fort.
Right;
The same Turret, wall and ditch as it may have appeared at the time it was built. |  |
During six years of building the wall reached its final basic form: From the south; an earth mound, then a ditch and further mound, then an open area on which a road was built to allow easy access to all parts of the wall all along its length, then the main wall itself, and just to the north of that, a deep ditch.

For native inhabitants the ditch and mounds to the south may have signified the start of a sort of reserved military zone.
From the point of view of a "barbarian" from the North, the wall might have seemed an almost superhuman accomplishment; perhaps a psychologically daunting symbol of power.
|


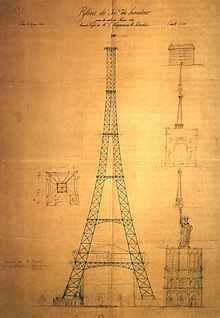

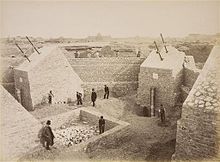
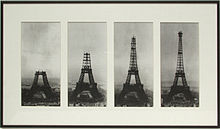
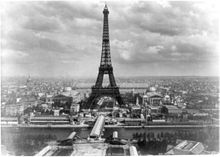




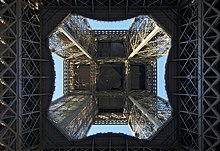






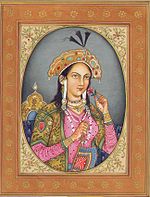

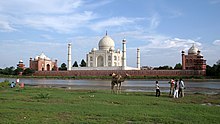
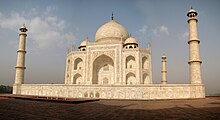
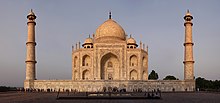


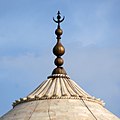




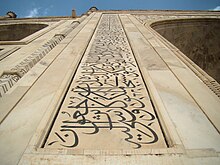













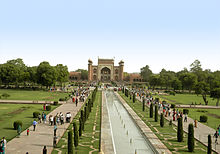
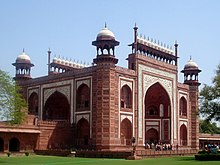
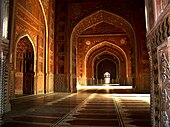










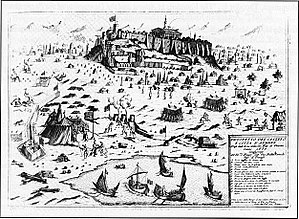


Δεν υπάρχουν σχόλια:
Δημοσίευση σχολίου